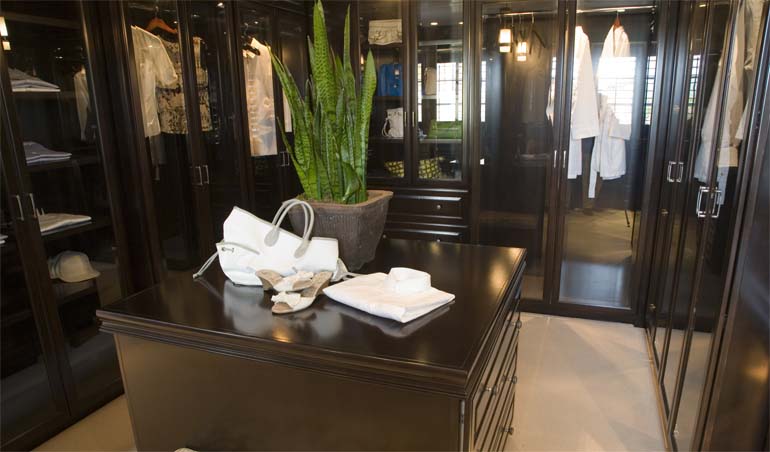Most home designs include the standard rooms we’re all familiar with: family room, bedrooms, kitchen, maybe a study. And most home designs are built up out of these standard rooms. A home will have two, three, or four bedrooms and a family room, or some combination. This is simply because it’s easier to develop generic home designs that fit anyone if only the basic rooms are included. However, when you work toward designing your own custom home, you can personalize it in many different ways. One is to include non-standard room types that not everyone would consider, but may be perfect for your needs or the kind of custom home you want to live in. In this article, we’re going to look at a few unusual rooms that might be included in a custom home. It’s not an exhaustive list, but hopefully it can get your imagination going for your own custom home. Conservatory A conservatory is a room attached to a house on only one side. The other walls are made of glass, with a glass ceiling. It is usually used as a greenhouse for growing plants. This was its original function in the 16th century, when landowners wanted to grow citrus and other crops being imported from warmer climates. Modern technology and energy-efficient glass help make modern conservatories a great addition to any home. Sunroom A sunroom, also known as a solarium, is a room, attached to the house, but with windows that expose it more fully to the environment than other rooms. Often conservatories (above) can be used as sunrooms. The room is sheltered within the house, but allows people to enjoy the garden or surrounding landscape while remaining protected. Like conservatories, modern technology has made sunrooms more and more energy-efficient. Dressing Room A dressing room is a room separate from the bedroom or the closet in which you can get dressed. It will usually adjoin the bedroom with access to a wardrobe or closet, but it is designed to accommodate all your dressing needs, with mirrors, seating if necessary, and other conveniences. You may also want to adjoin the dressing room with the shower or bath. Butler’s Pantry In modern homes, where people do not normally have butlers living in the pantry, a Butler’s Pantry is a staging area between the kitchen and the dining room, where serving dishes and other dining accoutrements can be stored and put to use. There are many kinds of rooms not normally included on a standard floorplan that you may want to consider adding to your new custom home design. This list only scratches the surface. But because your new custom home can be built to whatever design you can dream up, be sure not to limit yourself. If you have any questions about designing your new custom home, or about building the new home once it’s designed, be sure to contact Harden Custom Homes. Call today, (239) 205-5075, or stop by our Model Home in Cape Coral, at 2818 Tropicana Pkwy W.

By Harden Custom Homes - Friday, January 29, 2016
